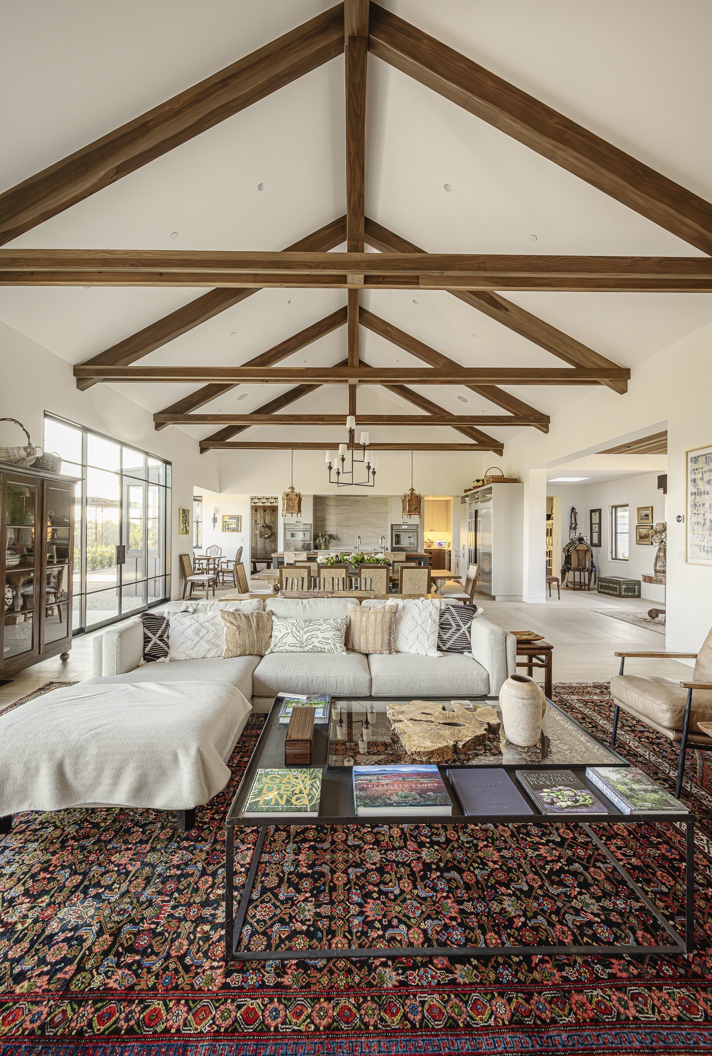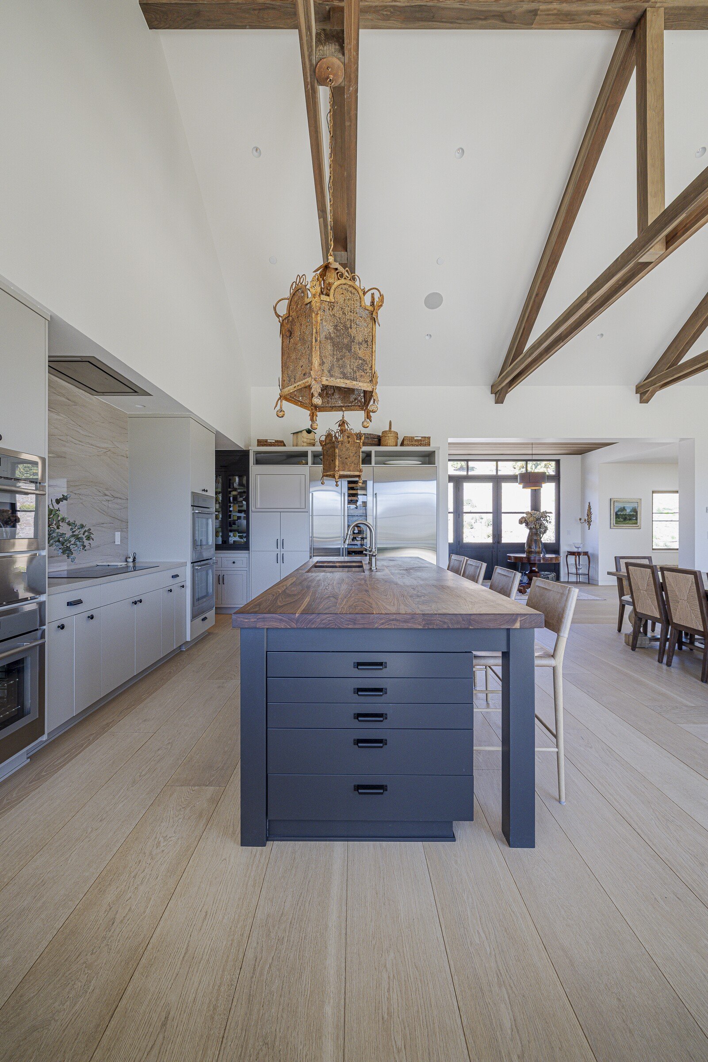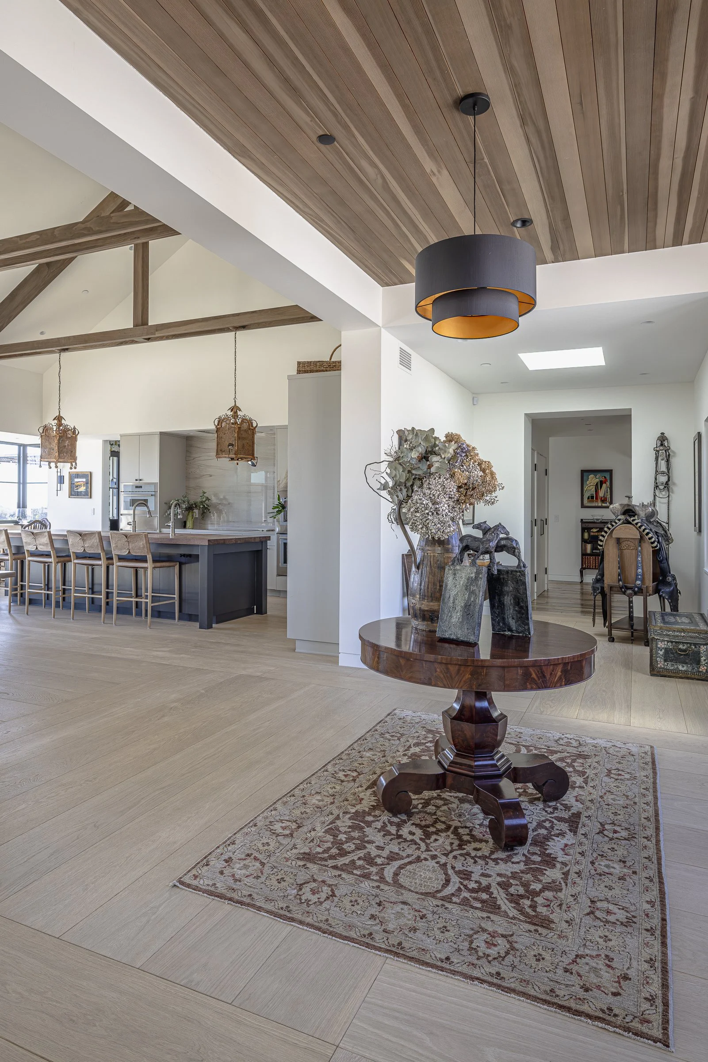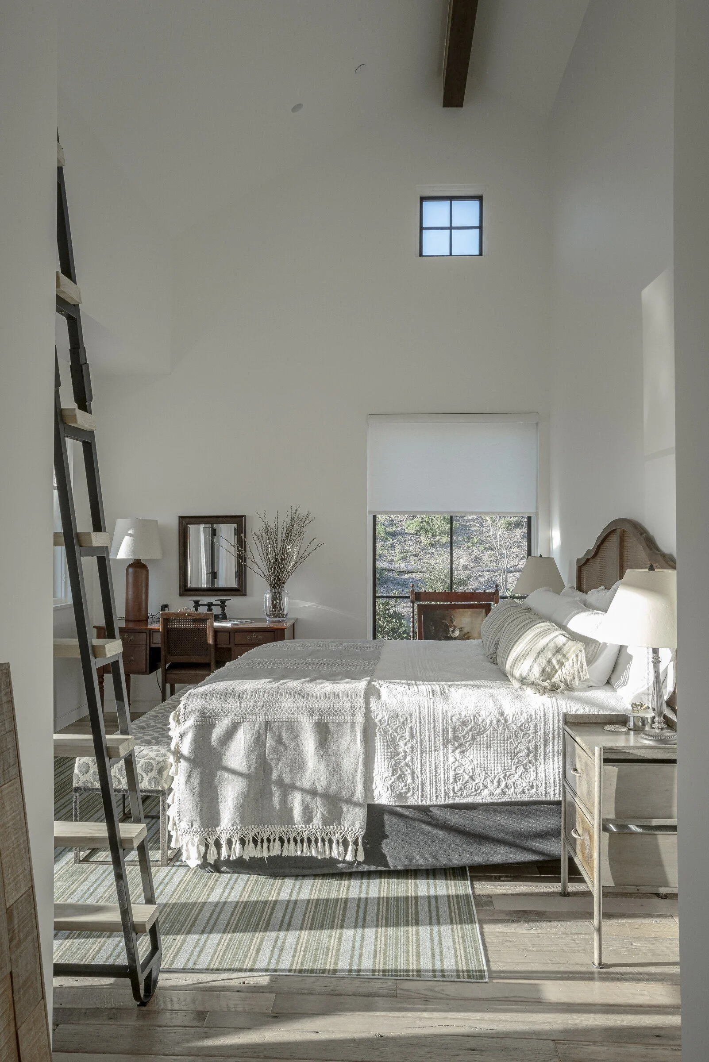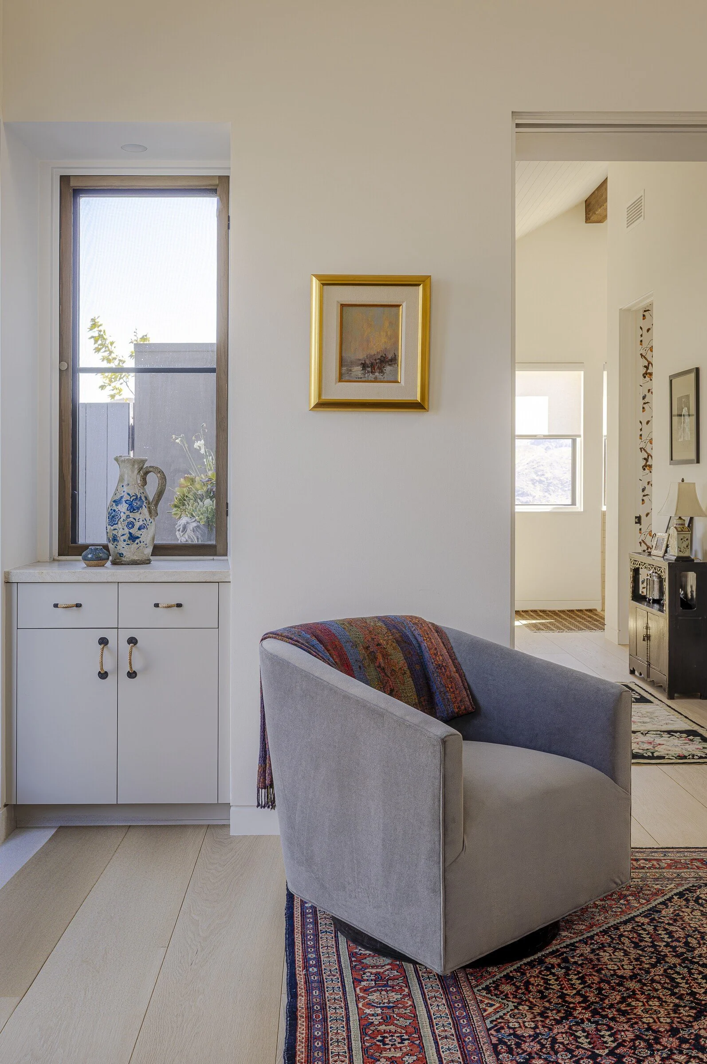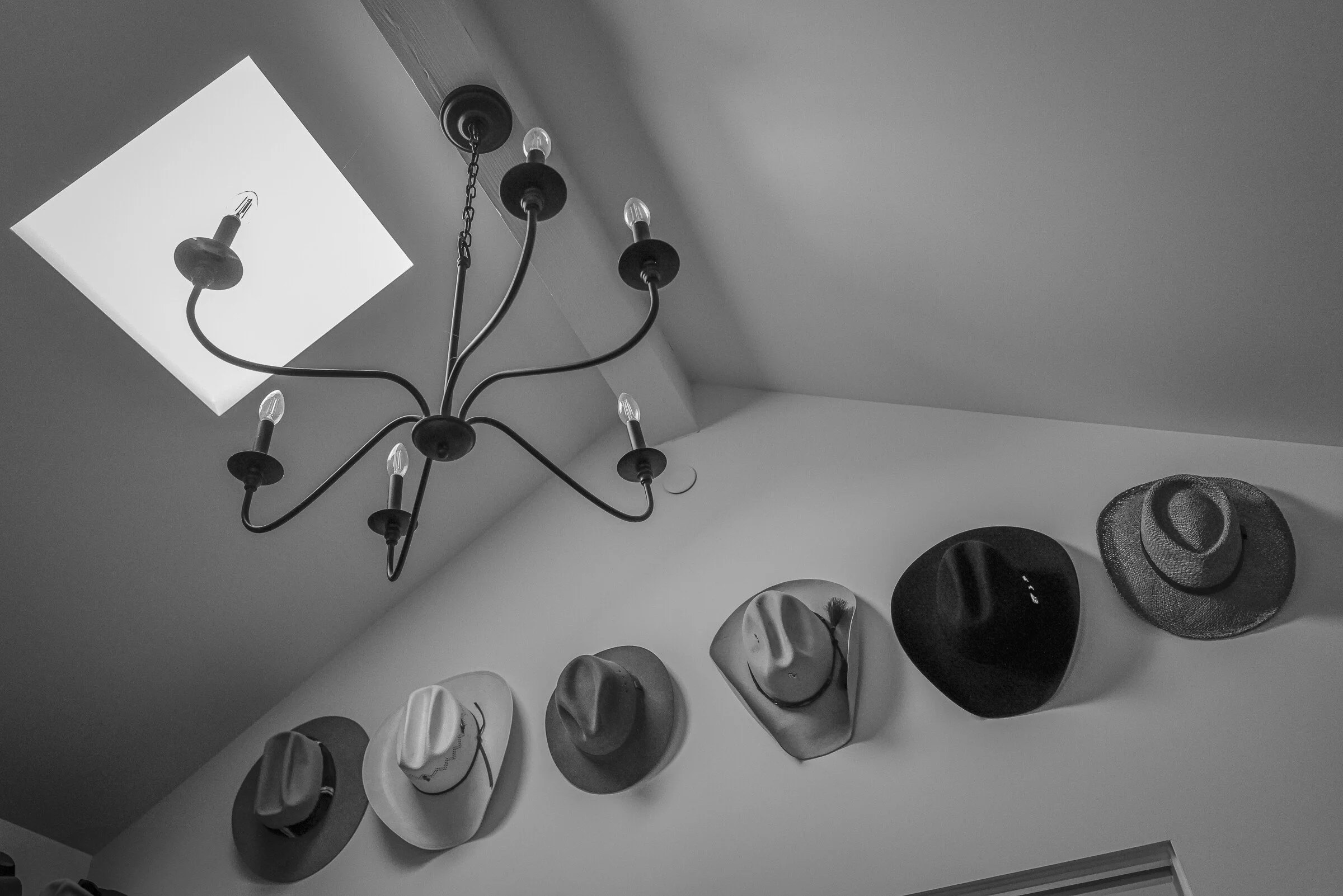
tres corderos
In designing this new house, sited on a working citrus ranch, we were guided by both the farmhouse vernacular, with its utility and simple forms, and a desire to honor and perpetuate the property’s long agricultural history.
Nestled into an orchard and oriented for views and light, the design has a three-part massing that both properly scales the home and visually distinguishes each part according to its intended use: the central house, where a great room serves as a hub for social activities orbiting inside and out; the “old house” to the west; and the primary living space to the east. The materials – steel framed windows and doors in the central house, solid wood windows, doors, and ceilings everywhere else – confer a richness and timelessness that is both simple and elegant, and result in a family heirloom to be passed down to future generations.

